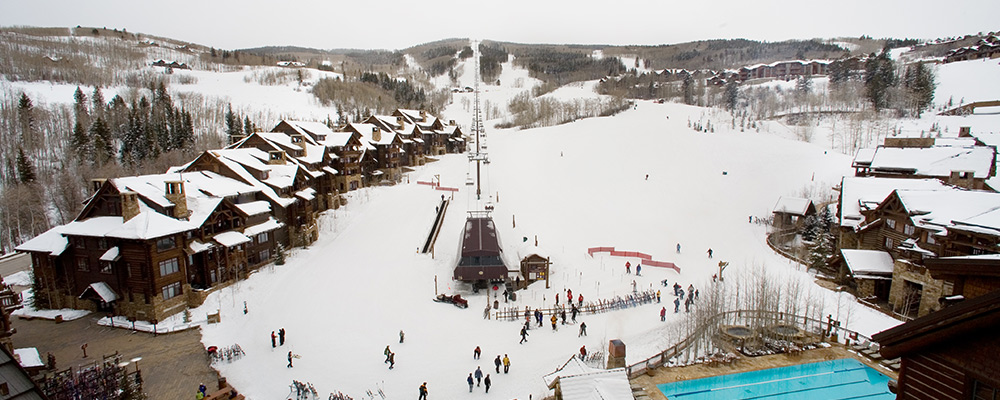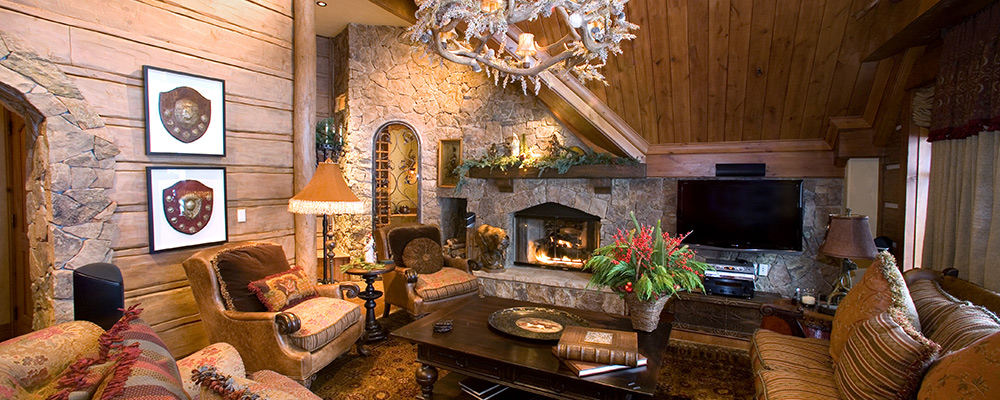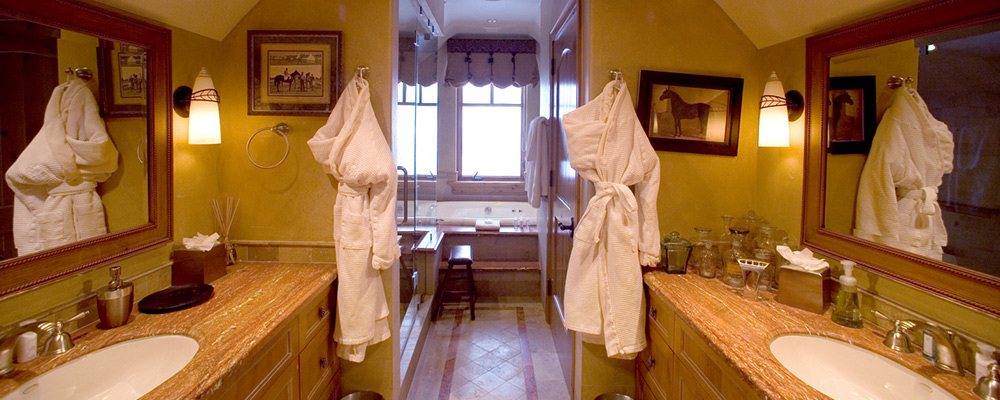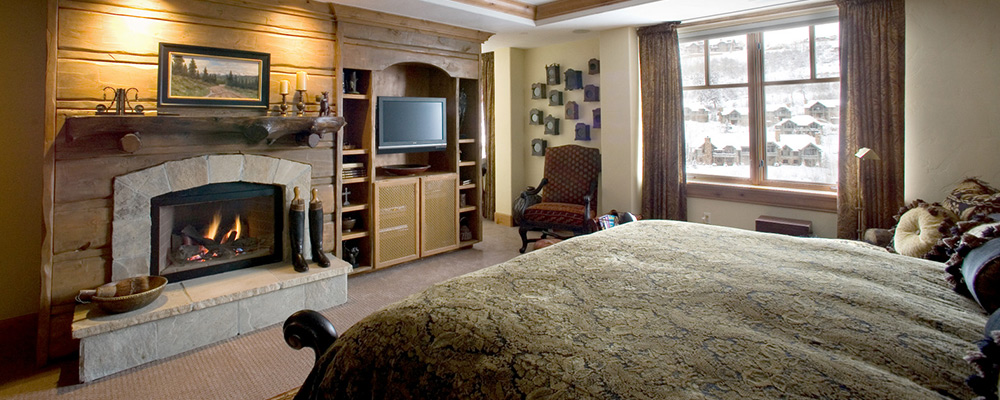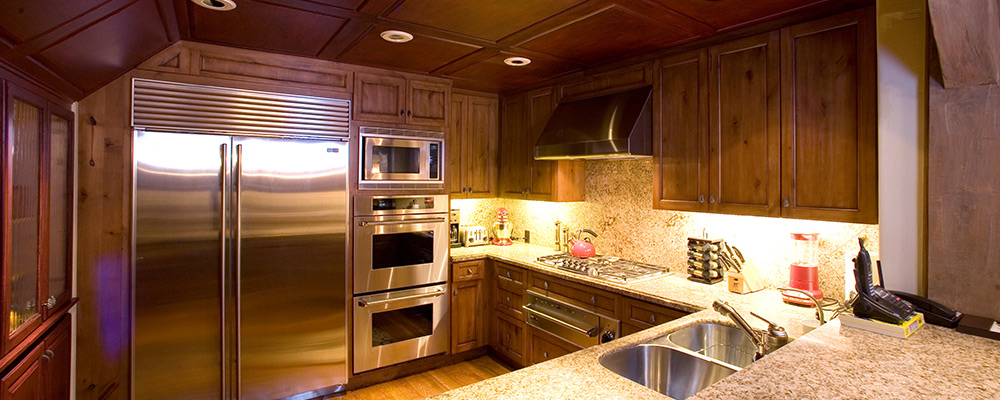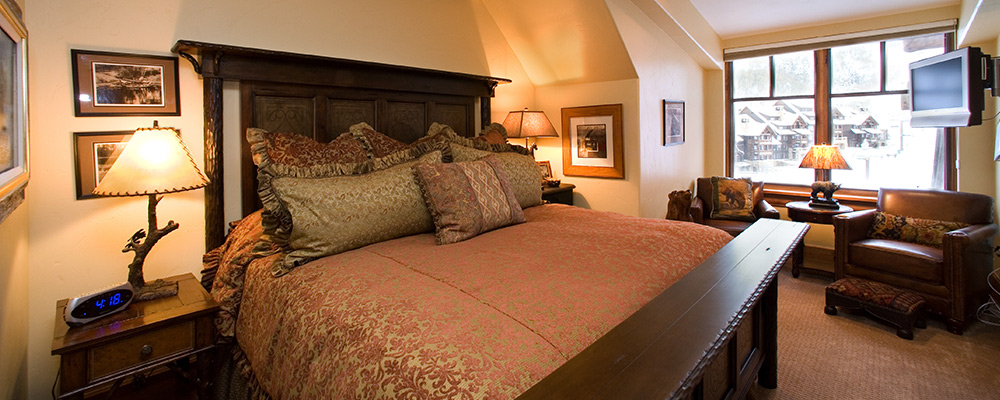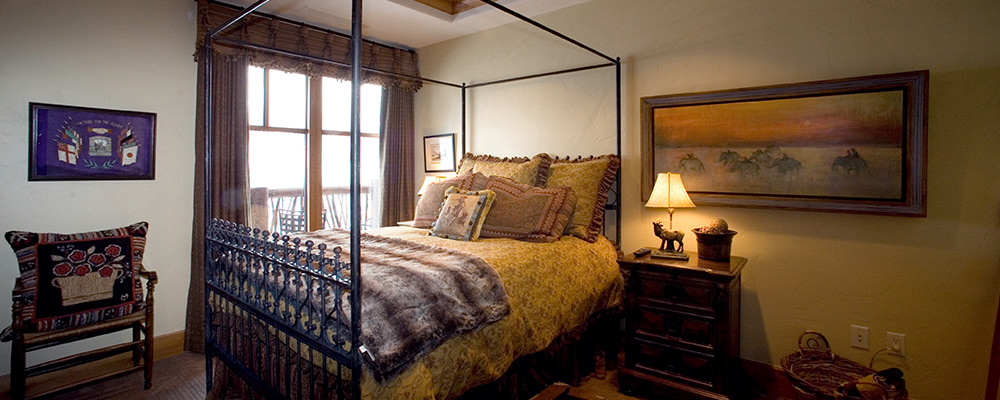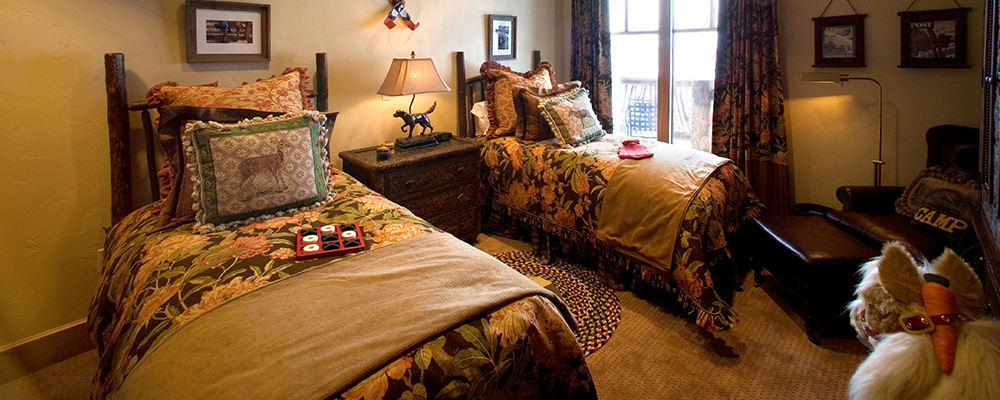Perched on the top floor of The Ritz-Carlton, Bachelor Gulch, this private penthouse offers full access to the services and amenities of the luxury ski-in/ski-out resort.
Top-floor Penthouse at The Ritz-Carlton with Ski Mountain views – Definitive ski-in/ski-out location with full access to 5-star services & amenities
Citizens of Demark have a timeless cultural concept to help them through the long, mostly sunless winters. It’s called “hygge,” and though we have no English word that accurately captures its definition, hygge essentially means coziness and festivity as a state of mind—fostered and savored through warm surroundings and, most importantly, the company of family and friends. Many say it’s the reason why Denmark is the happiest country in the world.
At this four-bedroom Colorado Lodge penthouse you and your loved ones can find your hygge. Just a few of the penthouse’s warm charms include sweeping mountain views from its top-floor location; original art, antiques like a vintage rowboat, dramatic antler chandelier, and bronze bear sculpture; stone fireplaces, hand-hewn log walls; a walk-in stone wine cave; and plenty of intimate gathering spaces for festivity and good conversation.
Outdoor seating on two terraces overlooking the ski run and pool present a spot to spend time together while steaks or burgers sear on the Lynx Commercial gas grill. On the other side of the penthouse, the bedrooms also have access to a terrace with valley views and outdoor seating.
Plus, at Colorado Lodge, all the amenities of the esteemed Ritz-Carlton, Bachelor Gulch are yours to enjoy. This includes world-class restaurants, a gorgeous great room and patio with live music, heated pools and hot tubs, a sprawling spa and fitness facility, and much more.
Bedrooms
Pikes Peak Master Suite: At the center of this master suite is a king-sized sleigh bed outfitted, as all of our signature beds are, in a double pillow-top mattress, down/feather pillows, high thread-count sheets and custom bedding. All of this combines to create a magical sleeping experience that guests call the most comfortable in the world.
A fireplace warms the room and creates a cozy contrast to the snow-capped mountain valley just outside the window. This room also boasts an entertainment system with flat-screen TV, a walk-in closet, log siding adorned with original pastoral art, and an office nook with a computer, printer/fax and phone. Adding to the indulgence is an en-suite bath with double vanity, a steam shower, and a two-person spa tub.
Maroon Peak Master Suite: A hand-carved headboard adds rustic elegance to the king bed in the second master suite, which also provides a sitting area with a leather chair, flat-screen TV, and a huge window looking out at the ski mountain.
Grays Peak Suite: Versatile sleeping arrangements make this suite a family favorite. A queen-sized, four-poster bed is draped in custom bedding and includes a twin trundle bed that pulls out from underneath—great for kids who want to stay close. Original art, valley views, and custom stone tile in the en-suite bathroom create a luxury space dappled with mountain beauty.
Twilight Peak Suite: Kids are enchanted by this room for a few reasons. First, it features an adorable stuffed and animated horse, Buttercup, that’s a few feet tall and moves as they pass by him. Also showcased in this room is a balcony overlooking the valley. Two comfortable twin beds, fitted with custom bedding, are perfect for piling into. This room also has an attached bath.
The Summit Den: Adjacent to the Pikes Peak Master suite, the spacious den is a quiet place to relax and enjoy a movie or a book. This room also offers a daybed that can accommodate another guest.
Fully Equipped Chef Style Kitchen: The chef-designed kitchen is outfitted for the serious epicure with stainless steel appliances, a plethora of small appliances, and cabinetry packed with chef essentials. A granite peninsula provides barstools for mingling while the food simmers.
Great Room: In the Great Room you will find high, vaulted ceilings, hardwood floors, views of the ski mountain that humble the soul, and a beautiful interior design that captures both impeccable style and cozy warmth. A moss rock fireplace, custom lighting, and a walk-in wine cave provide added comforts to an evening spent with your favorite people. Other rustic accents in this large-yet-intimate space include hand-hewn logs, hand-forged chandeliers, and Carol Hicks Bolton sofas and chairs. From this space, access the balcony overlooking the ski runs, with outdoor seating and a Lynx gas grill.
Dining Area: An eight-person dining table is a fitting stage for a decadent meal, thanks to an intricate wood inlay and custom-made wood chairs, which will keep you in comfort long into the evening with their plush leather and fabric. An iron chandelier casts its glow on the hand-hewn log walls, stone accents, and original art.Private Penthouse at The Ritz-Carlton, Bachelor Gulch on Beaver Creek Mountain. Ski-in / Ski-out with full access to resort amenities.
Tenth floor Penthouse at The Ritz-Carlton, Bachelor Gulch – Definitive ski-in/ski-out location – Full access to the Ritz-Carlton services & amenities
Inhabit a work of art in Beaver Creek. This three-bedroom, 3.5 bath penthouse—suspended above the Valley on the 10th floor of the Ritz-Carlton, Bachelor Gulch—was recently energized by famed interior designer Timothy Corrigan. Corrigan’s work for A-list celebrities has been featured prominently in Architectural Digest and captures—against all odds—the perfect balance of comfort, elegance, and pops of the unexpected, like a multi-color moose head standing guard above the beds in one of the penthouse’s personality-packed bedrooms.
The gourmet kitchen is outfitted with stainless steel and includes a generous dining table where family memories take shape. The thoughtfully appointed great room, with highlights that include a wooden coffered ceiling, stone fireplace, antiques, art, and state-of-the-art entertainment technology, make it a welcoming place to unwind after a day on the slopes.
Additional comforts include oversized closets, large bathrooms, and a fireplace in the master suite. All of the features and rooms are seamlessly fused by an intriguing design style that will make Snowcrest your celebrated holiday home for years to come.
A true four-seasons mountain retreat, Snowcrest features a large, sun-drenched balcony with stunning views of the Valley below, plus access to every amenity at the award-winning Ritz-Carlton, Bachelor Gulch—including its coveted ski-in/ski-out location, four-diamond 21,000 square foot spa and fitness center, Ritz Kids, in-room dining, and all the other services we come to expect at a Ritz-Carlton resort.
Bedrooms
Master Bedroom: A sprawling Master suite with a king Tradition Sleigh bed, sitting area/reading nook with sumptuous chaise lounge, balcony access, fireplace and a full, 5-piece en-suite bathroom complete with heated floor.
Queen Guest Bedroom: Guest suite features a queen-sized bed, full en-suite bathroom, and sitting area at the window.
Twin Guest Bedroom: Spacious guest suite boasting arched ceilings and two twin sleigh beds, a full en-suite bathroom and a custom walk-in shower. If desired, the twin beds can be converted into a king-sized bed.
Fully Equipped Chef Style Kitchen: This Bistro-style kitchen is a chef’s dream—or, really, the dream of multiple chefs at once, as the open floor plan and plenty of granite counter space allows for several people to chop, sauté, blend and simmer simultaneously. A granite bar top with seating looks into the kitchen so that even more guests can sip a glass of wine and watch your flawless culinary dance.
Great Room: Because of its corner location, the natural light in this penthouse is superb. In the living area, sunlight gleams on hardwood details like the 9-foot wood coffer ceilings, hardwood floors, 8-seat dining table, and the kitchen’s gorgeous cabinetry. In the spacious great room, a moss rock fireplace anchors the room, and Timothy Corrigan’s impeccable design sense is on display in the original artwork and sophisticated lines. Entertainment is never easier than with this set-up: the latest A/V technology can float music throughout the space, and the open-concept floor plan makes it easy to mingle between the kitchen, dining area and great room.
Outdoor Terrace: Just off the great room, a large balcony provides an eagle’s vantage point and reveals every crease and fold of the mountain valley.Timeless Log Cabin Transformed by Cuvée – on Roaring Fork River with Unbound Aspen Mountain Views
Found in a “Park Avenue” location in Aspen – On the Roaring Fork River facing an open view of the mountains – Short stroll from the heart of Aspen on adjacent trail – 2,500 sq. ft. of outdoor living space with custom fire feature and spa – Construction and interior design by Cuvée
Claim a front row seat to the Aspen wilds at this signature Cuvée property, where dynamic Aspen Mountain rises unobstructed before you. Watch the mountain come alive with skiers tackling its slopes in ski season, and in the summer, stay tuned for when it reveals its deep, velvety green creases and abundant wildlife. Here, listen to the Roaring Fork River combine its rush with the calls of hawks and falcons, creating the perfect musical score for an evening meal at the harvest dining table among the pines.
Perhaps you also want to take advantage of Aspen’s five-star restaurants and high-end shopping, as well. Perfect. Believe it or not, the town center is an easy walk from this contemporary sanctuary. Follow the adjacent Rio Grande Trail and in ten minutes, you’ll arrive in the heart of Aspen.
At Cuvée, we know the true definition of luxury in the 21st century is authenticity and character. When we uncovered this gem—a 60-year-old cabin built by a Swedish couple in the most ideal location in Aspen—we knew we’d found something truly special. This cabin was so unassuming, like it had no idea it was surrounded by 20 million dollar estates and one of the most opulent ski destinations in America. It was a cabin like the most interesting person you know, who nonetheless could use a little bit of a style makeover. It was—as we call it—“the little cabin that could.”
Three Bedroom Suites Plus a Bunk Bedroom
The Aspen Terrace Master Suite: The Aspen Terrace Master is the crown jewel of the cabin’s three distinctive master bedrooms. The magic begins when you wake to a view of Aspen Mountain and the skiers already on the slopes. You will have had the sleep of your life, thanks to this room’s double pillow top mattress, Egyptian cotton sheets and custom Ralph Lauren bedding, all outfitting a king-sized iron canopy bed hand-forged by Italian craftsmen (our guests tell us our signature “Cuvée beds” are the most comfortable in the world). Soft woolen plaid by Ralph Lauren upholsters the wall behind the bed. The en suite bath is a spa in itself, featuring an imported stone double vanity, water closet, soaking tub and walk-in shower. After freshening up for the day, step onto the terrace, and you’ll find the sunken, jetted spa and miraculous views of Aspen Mountain in the glow of morning.
The Longhorn Guest Master Suite: Don’t worry—you won’t lose the mountain views in the upstairs Longhorn Guest Master, and the en suite bathroom is just as spa-like here, too, with stone double vanity, soaking tub and walk-in shower. This room also offers flexibility in the form of a king-sized bed—with the same luxury linens and pillowy mattress found on all Cuvée beds—that can convert to two twin beds. An intimate sitting area features two longhorn chairs with hair-on-hide upholstery and a Ralph Lauren rug. The original exterior logs, upholstered walls and original artwork make this room a charming place to settle in with a book and a glass of wine from the cabin’s wine cave.
The Ponderosa Pine Guest Master Suite: You guessed it—the dynamic Aspen Mountains are on display in this downstairs master suite, too. If you visit us in autumn, you’ll find quite a sight when the trees burst into a full, vibrant yellow.
In this master, take advantage of another custom, handcrafted king-sized Cuvée bed, walk-in closet, and en suite bathroom with a giant, modern vanity and soaking tub with shower.
The Roaring Fork Bunkroom: The charming bunkroom is adjacent to the downstairs Guest Master Suite and presents a fun, summer-camp vibe, except much better, thanks to two custom-made, oversized Cuvée twin beds with personal, in-bunk TVs and Xbox One. Needless to say, kids adore this room. If you don’t see or hear them for a while, you will likely find them here.
Fully Equipped, Chef-Style Kitchen: Food comprises one of the most important parts of a vacation. With a kitchen like this—complete with granite stone countertops, custom designer cabinets stocked with culinary tools, and top-of-the-line appliances—all the meals you enjoy in Aspen, whether prepared by you or by your own personal chef, will be pitch-perfect. And they will be complimented by wonderful wine, too. Find a bottle from the cabin’s wine cave waiting for you when you arrive.
Living Area: You won’t want to leave this cabin’s rustic contemporary living area, with its eleven-foot ceilings, exposed wood beams and wall of windows framing the view of the Aspen Mountain and the Roaring Fork River. Mix your best round of drinks and deliver them to your friends in the cocktail area, complete with four leather swivel chairs, a cowhide rug and a chandelier that drips rustic elegance. You’ll be surrounded by the warm glow created by contemporary light fixtures, exquisite stonework, exposed logs, and original artwork. Meanwhile, light a fire in the custom fireplace with hand-wrought copper mantel, and enjoy it on the mohair sofa. Also in the living area, find a zinc dining table by Industrial Chic, supported by a reclaimed lumber base.
Outdoor Living Area: We see Aspen as a year-round destination, abounding with natural beauty. For that reason, we’ve created an outdoor living space that equals the square footage of the indoor living space. A multi-level terrace offers many distinct vantage points to take in the wild views of Aspen Mountain and the Roaring Fork River. A pergola houses a harvest table made of reclaimed teak wood and can comfortably accommodate ten for a dinner under the Colorado stars. A contemporary sectional surrounds the fire feature—a work of art itself. After a day on the slopes, settle into the muscle-soothing water that fills the heated spa.
Outdoor Kitchen: Located just outside the indoor kitchen for the easy transfer of food, the outdoor kitchen features a Lynx commercial grill and an Evo grill. The two together can do everything from sear a juicy steak to brown a plate of morning pancakes for the whole crew.
